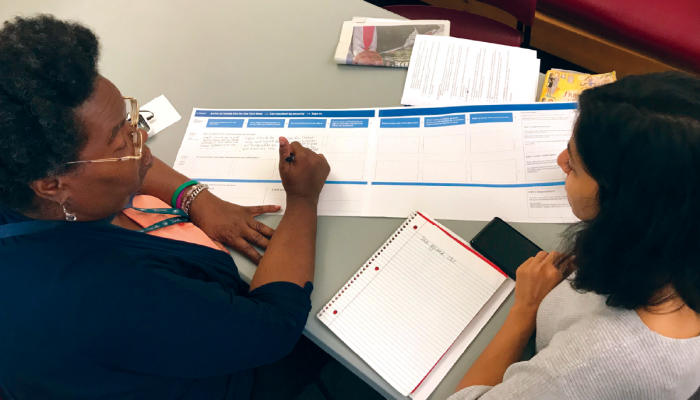This case study is about a project with the Office of Homeless Services from January 2018 to September 2019. The project was part of the grant-funded PHL Participatory Lab initiative.
Project partners
Office of Homeless Services (OHS) staff and leaders
Stakeholder participation
221 stakeholders across the emergency housing service ecosystem collaborated with us:
- 57 residents who access and participate in OHS services
- 21 residents who refuse to access OHS services
- 43 frontline staff, including security officers, service representatives, and outreach workers
- 34 social work staff, including case managers at emergency housing sites
- 33 emergency housing specialists and domain experts
- 33 OHS and service provider directors, supervisors, and administrators
Background
When Philadelphians face homelessness, they turn to OHS’s intake sites. Intake sites are the starting point for receiving emergency and temporary shelter. Individuals (or families) might be fleeing domestic violence or sleeping on the street. It’s at this time they must navigate spaces, paperwork, and processes that can seem cold, confusing, and opaque. As a result, they can feel unwelcome or even abandon their efforts to find stability.
Staff can likewise experience a range of stressors. For example, social workers who work with survivors of traumatic experiences may experience vicarious trauma. They take in difficult stories daily and support participants in resource-constrained environments. This can lead to burnout or feelings of disempowerment.
Goals
We sought to answer the question: What does trauma-informed service delivery look like for service participants and staff who interact with OHS’s Prevention, Diversion, and Intake service?
How we worked
-
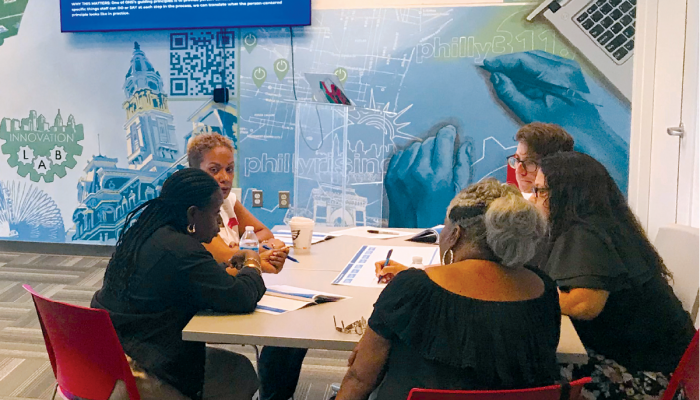
Five people around a table are engaging in active discussion as part of a workshop
We followed a participatory design process across four phases of work.
- Understanding the current state: We understood the lived experiences of various stakeholders. We conducted:
- Listening sessions to learn about the context and histories.
- One-on-one interviews to understand what works and what needs improvement.
- Observations of intake, after-hours, and shelter sites.
- On-the-job shadowing to observe what service delivery looks like in practice.
- Secondary research of published research and analogous case studies.
- Sharing back insights: Through synthesis sessions, we shared back insights with OHS staff. This allowed staff to respond, add nuance, correct assumptions, and affirm their experiences.
- Co-designing improvement areas: Through brainstorming and co-design workshops, we generated a range of service improvement areas and ideas with staff, leaders, and participants. Ideas ranged from smaller projects (e.g., form redesign) to larger projects (e.g., comprehensive trauma training).
- Implementing projects: We assembled multidisciplinary project teams. Team members’ expertise spanned content strategy, trauma-informed care, and OHS service delivery.
What we did
We worked on four projects that would impact OHS in the near and long term.
Project 1: Trauma-informed strategy
A holistic strategy for the service system designed to support the collective wellbeing of OHS participants and staff. The strategy was designed through workshops with participants, staff, and leaders as well as through guidance from Dr. Meagan Corrado, a clinical social worker.
Project 2: Trauma-informed service interactions
Several deliverables that defined how staff and participants can interact in trauma-informed ways throughout the service. We developed:
- A future-state service map envisioning an ideal trauma-informed service experience for OHS to move towards.
- Over 15 in-practice scenarios, designed with Dr. Corrado, that illustrated how trauma-informed principles can be applied to participant and staff interactions.
-
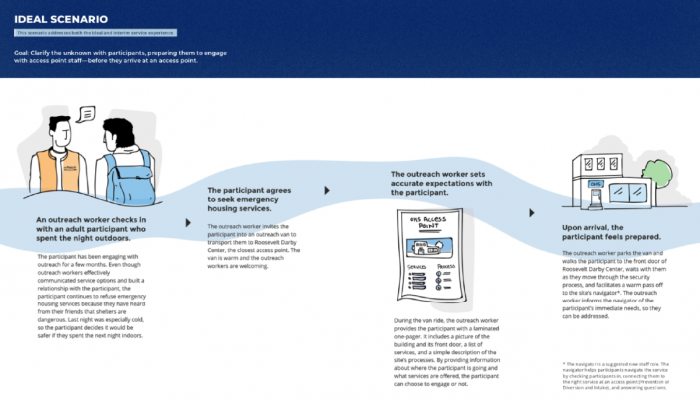
An illustrated graphic that describes key steps in the OHS process
-
- Trauma-training modules and sessions developed and facilitated by Dr. Corrado in collaboration with our team and OHS staff. The training helped OHS staff understand trauma and its connection to homelessness. Staff also developed their de-escalation skills and created personalized self-care plans.
-
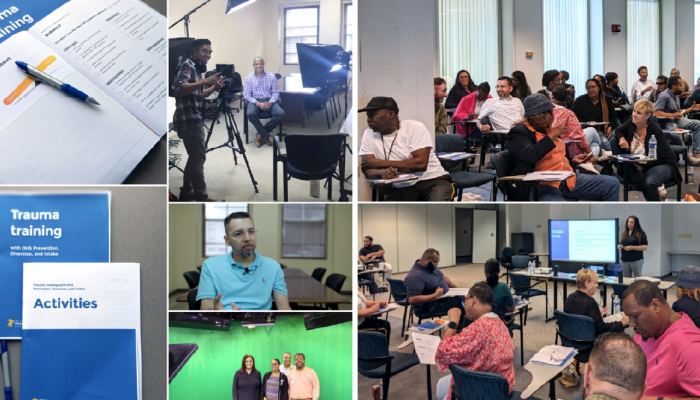
A collage of training worksheets and staff engaging in conversations at a training session
-
Project 3: Simple, information-based, and multi-lingual interventions
A content strategy and range of informational materials that considers how someone in crisis processes information. In collaboration with the City’s content strategists we wrote, designed, and published:
- One informational webpage on the phila.gov with up-to-date information on where, when, and how to access OHS intake and prevention services.
- Seven phone message scripts to be clear, actionable, and trauma informed.
- Eight one-pagers to explain key aspects of the intake process in simple terms, so participants know what to expect.
- Three forms that were rewritten and redesigned to be easier to understand and use. We conducted usability testing on these forms before implementation.
- Over 100 temporary way-finding signs to orient and guide participants through the OHS intake sites. All informational materials were written in plain language. Key informational materials were also translated into Spanish.
-
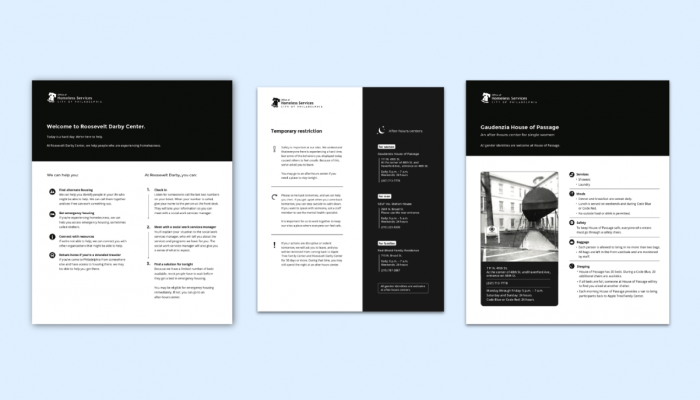
Three one-pagers in black and white that describe information about the service in simple steps and lists
-
Project 4: Trauma-informed space strategy and plan
Deliverables to help OHS redesign the intake site spaces to center wellbeing and reduce stress experienced by participants and staff. We created:
- A strategic trauma-informed space strategy that illustrated how different spaces within intake access sites could support people in moments of crisis.
- An implementation plan, developed by Ballinger, a local architecture firm, that included:
- Accessible design concepts and layouts.
- Materials and furniture selections that are safe, durable, and easy to maintain.
- 3D renderings that visualize what the space can look like.
- Guidelines and cost estimates for implementation and renovations.
-
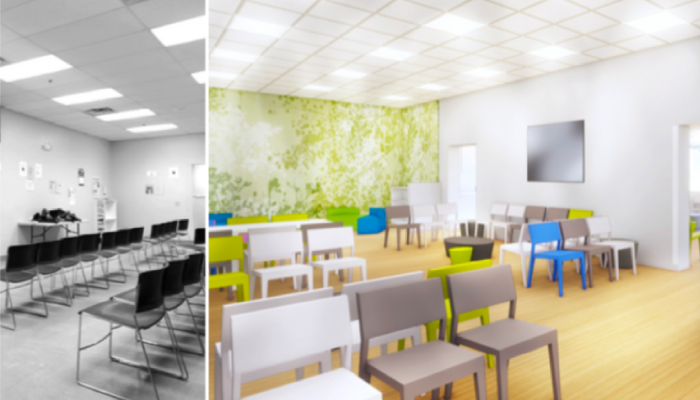
A collage of two images where the first is an image of rows of chairs facing a wall in a waiting area. The second is a 3D rendering of a well-lit space with colorful chairs along the wall and facing each other.
-
Contact us
We’d love to hear your thoughts about this post. Email us at service.design@phila.gov or join us on Twitter @DesignStudioPHL.

